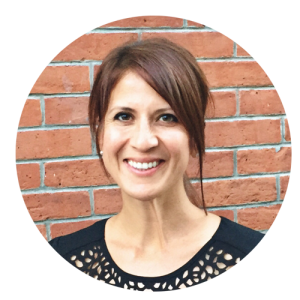
Today I wanted to share with you a lobby design I worked on last summer that I recently photographed.
Background
Faithfully Guided Health Center is an exciting addition to Ocala’s health scene. Jamie and Ashlee, the innovative founders of Faithfully Guided, are doing awesome work. Their mission is to help people reach optimal health through a collaborative and holistic approach to wellness. There is nothing else like it in town.
You may remember that I went to New York on a Wellness Weekend this past spring, I went with Jamie and Ashlee to explore what is new and awesome in the wellness-sphere. I love how committed to bringing the best of the best to our community.
Last summer, they asked me to design their new space. The lobby at Faithfully Guided Health Center was my first commercial project. Like with all things worth doing, I was a little nervous. It was so different than the residential projects I had been working on. Thankfully, they seemed to have confidence that I could tackle the lobby design for their new venture.
It turns out, not only am I happy with the result, the experience revealed that I actually would like to do more commercial spaces.
Since then, I have been doing a lot more commercial work and will share those projects in the coming weeks. But today, let’s jump into the lobby design at Faithfully Guided Health Center.
The Lobby Design Plan
When I came into the space, it was still under construction, but Jamie and Ashlee filled me on their objectives. They had a very clear vision of how the space needed to function. They knew from the get-go that this would be a hardworking multi-use space that needed to feel welcoming and inviting.
During the day, they needed it to serve as a waiting room for clients and patients. Knowing that most waiting rooms have a specific seating arrangement that people are used to, we included that in the plan.
Faithfully Guided really values community and relationships as an essential component of health and well-being. So they wanted the space to also support those needs. For that reason, we included conversational seating area and even a communal table.
In addition, they wanted the lobby to sit up to 30 people. And, they wanted the flexibility to move things around for special events and workshops.
With all that in mind, this is the design board that I presented to them initially. We ended up landing pretty darn close to it.

The Finished Space













There you have it! Faithfully Guided Health Center‘s multifunctional inviting lobby and waiting room. I hope that if you are local you will go by and check it out. Swing by for a yoga class, a cup of coffee or a restorative session in their infrared sauna. They would love to see you!











